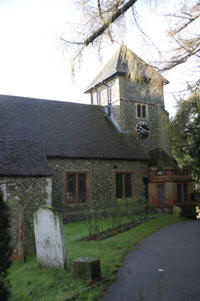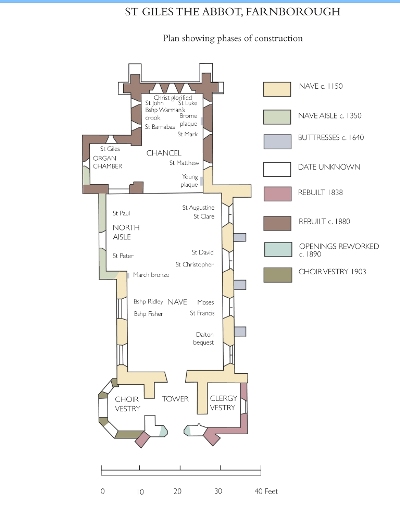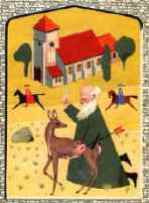

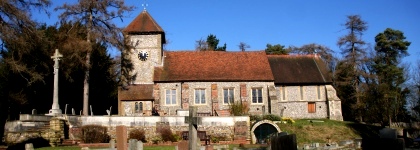
THE CHURCH BUILDING
For about 1500 years, it is believed, a church has stood on the high piece of land to the south of the village of Farnborough. The view from this point takes in the farm land and natural woodland right down the valley and to the top of the next hill. Within living memory this area of Kent was owned by the Lubbock family, Sir John Lubbock (the first Lord Avebury) being responsible for the Education Act of 1870 and the Bank Holidays Act amongst others.
The land is now managed by the London Borough of Bromley. These two photographs contrast the view of the church from Church Fields at around the beginning of the 20th century, and now. Click to enlarge.
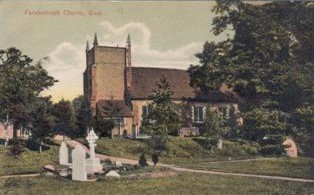 |
|
|
The font is the finest surviving internal feature of the church
and dates from the latter half of the 14th century. The octagonal bowl, which has been badly cracked in time past, has eight different geometric panels. Five are made up of quatrefoils and abstract flower panels, and three chiefly contain what appear to be stylized human figures. The font was originally lime-washed and coloured, traces of which remain. The stem on which the bowl stands is of the Victorian period. |
|
|
|
|
The present gallery dates from 1723. At one time there was another gallery above it, where the musicians sat, and in 1842 an organ was placed there. In 1845 the organ was moved to the lower gallery.
|
|
|
In 1960, the pipe work was separated from the console and placed on an upper gallery at the West end of the church, the two parts of the organ being connected by electrical wiring. The present two manual instrument was rebuilt in the 1980s.
The most recent change to the organ was a complete refurbishment and rewiring, carried out during 2019.
PARISH HISTORY
Grade ll* Listing
The building is Grade ll* listed, the only building to be listed at this level in the Farnborough and Crofton ward.
The Reasons for Listing, which took place in 1954, are given as follows:
The church of St Giles the Abbot, Farnborough, is designated at Grade II* for the following principal reasons:
* Medieval chapel of ease, nave C12 in origin, chancel in C13 with C14 north chapel.
* Rare surviving evidence of c.1640 rebuilding of nave, including original windows domestic in character.
See also St Giles church Listing
Church Plan
Click on the plan to enlarge.

